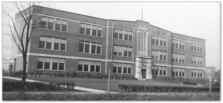
7 Tait Avenue
Fort Erie
ON,
L2A 3P1,1
In September 1918, the first major move was made to promote secondary education in the Town of Fort Erie. A new public school (with four rooms) opened on Wintemute Street at Central Avenue. The property was purchased from the Lewis family (Lewis Street) who had held title to it from the Crown as United Empire Loyalist land. The school was intended to accommodate pupils from the Niagara Boulevard and Lewis Street area. The building was modern in that it had a central heating system (which did not always function properly). With this new location, enrolment started to increase. By 1920, it had reached 49 students. In 1922, an addition was built to the Wintemute school. Four new classrooms were added. By 1924, the enrolment had swelled to 100 students and a teaching staff of five.
The Board of Education started immediate action to construct a new high school building in 1926. On March 8, 1926, the Board authorized the purchase of 3.7 acres of land from Oscar Teal for the sum of $14,000. On May 3, 1926, the Board of Education passed the following motion: AThat the sheet giving requirements for a new high school, as prepared by Principal Howard Thompson, be given to architects in this vicinity, for sketches (free of charge) for a new building, such sketches to be submitted by May 17, 1926.
The plans included science laboratories, a library, an auditorium, offices, a commercial room, a typing room, a cafeteria, a household science room, a manual training room, a gymnasium with a track, and a swimming pool. The only item objected to was the pool. As one of the trustees stated, "Well, that's one thing we can do without." The others responded that there had been a rash of drownings and unless the pool was included, the plans would stop. Obviously, the pool stayed in the plans. The building of the school began in the summer of 1927. It was completed by September 1928.
When the building was opened, it was one of the most modern and complete schools in Ontario. It boasted 15 teaching areas and the most modern of equipment and facilities. By this time, the enrolment of the school skyrocketed to 231 students.
Several changes and alterations have taken place at Fort Erie Secondary School since that time. In 1964, additions and alterations were made to the existing building which already contained the original 1928 building and the 1957 addition. A large double gym, dressing room and showers, vocational shops, commercial offices and classrooms, and an extension to the existing cafeteria were all part of the composite million dollar Fort Erie Secondary School.
Progress and change - two key words in the 1960's - soon necessitated a further expansion in 1968. With the addition of a new wing, junior vocational classrooms, the new music room, four seminar rooms, staff work rooms, team dressing rooms and a new greenhouse were all incorporated to form the present conglomerate structure which we all know and respect so much today.
| Su | Mo | Tu | We | Th | Fr | Sa |
1 |
||||||
2 |
3 |
4 |
5 |
6 |
7 |
8 |
9 |
10 |
11 |
12 |
13 |
14 |
15 |
16 |
17 |
18 |
19 |
20 |
21 |
22 |
23 |
24 |
25 |
26 |
27 |
28 |
29 |
30 |